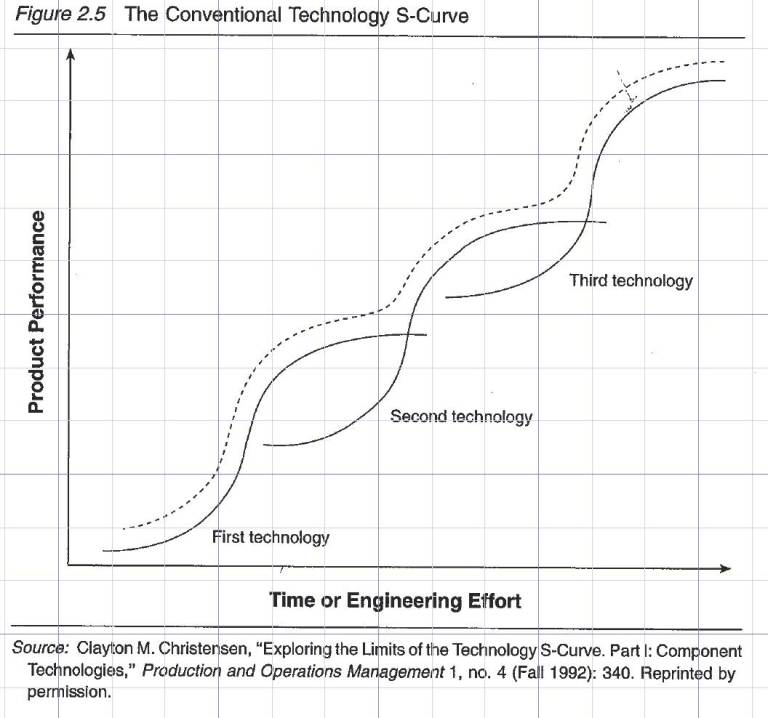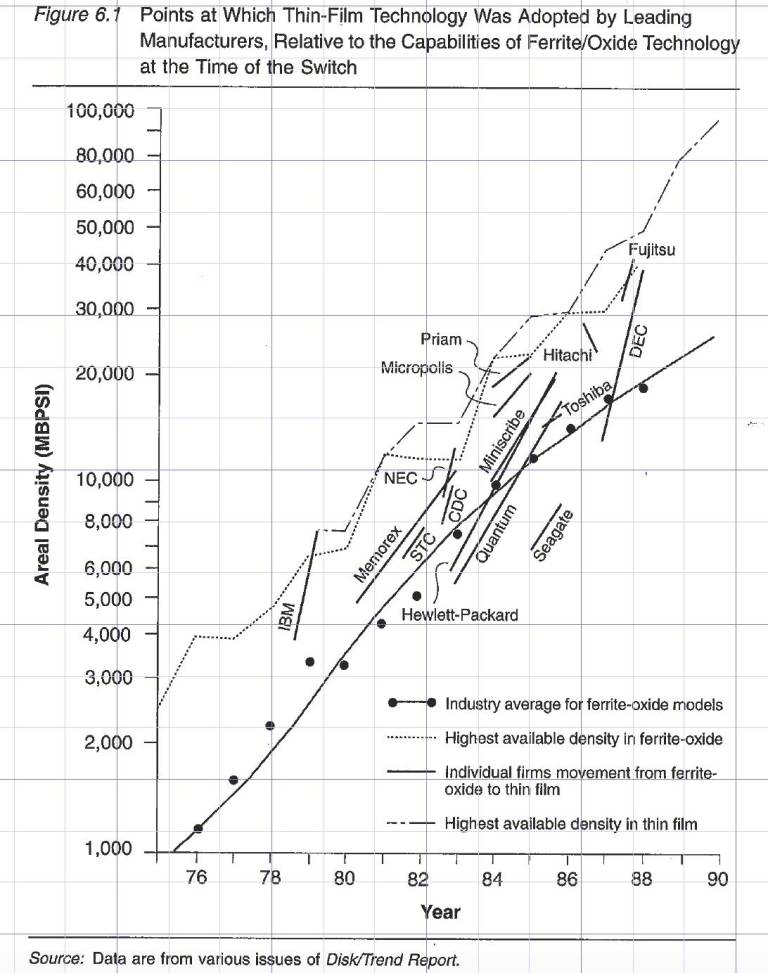Driving around my city on Australia Day and watching all of the people picnicking in their green and gold outfits, Aussie flag eskies, stubby holders and other bits of Aussie slightly Springtime-for-Hitler kitsch, got me thinking about this year’s lamb ad with its militaristic overtones and last year’s lamb ad with Ritchie Benaud and Cookie in it. Any serious reflection regarding all of this Australia Day merchandising and marketing must lead to the notion of indigenous sovereignty and the transient nature of our so called democracy.
A few years ago I collaborated with my friend Alan Chan, a MSD graduate, on a competition for the Prime Ministers residence. The brief was to design a Prime Minister’s residence on the shores of Lake Burley Griffin. I would like to congratulate the University of Canberra and the judges for conducting this competition. It was entitled The Lodge on the Lake design competition and was sponsored by the University of Canberra. Thankfully the website is still up. The designs of the finalists, including our entry, was exhibited at the Gallery of Australian Design from 15 August to 19 October 2013. It was a great initiative. But like many architectural competitions and initiatives it seems to have got lost in the bottom drawers of the web.
Whilst the competition was held over 2 years ago in 2013 the 242 entries, including the judged winners, are worth briefly discussing as they point to a number of prevailing views about the notion of Australia, its histories, myths and architecture’s complicity in promoting these.
The location for the new Prime Ministers Lodge was Attunga Point, a peninsula with a northern outlook over Lake Burley Griffin (perhaps it should be Lake Marion Mahony Burley Griffin ) towards Black Mountain. The winning scheme, by Jack Davies and team members Nicholas Roberts and Henry Stephens, evoked a kind of up market holiday house you might find in a coastal suburb. The architects of this scheme draw on the well worn trope of the relationship between the architectural artefact and the so called Australian landscape. Claiming Griffin and Mahony’s plan for Canberra as an exemplar they argue that the scheme is both a “critique and a development of the relationship between Australian landscape and dwelling. An intersection of public assembly, intimate domesticity and ground plane.” There is no mention here of the Australian landscape as a violent frontier; although, the scheme does look a little defensive. It encircles a courtyard and is partially embedded in a slope and it is not without it’s predictable delights and nuances. But for the most part it depicts a relaxed and comfortable nation inhabited by citizens without fault-lines or class strata. A people who no longer need to expand outwards across the frontier. A people enjoying themselves, with a PM in a nice holiday house, with no self loathing bogan supremacists to be seen anywhere.
Some of the other schemes, are a little more cautious in resolving and recirculating the myths of the Australian landscape and its attendant histories. For example, Entry 6744 by John de Manincor, Imogene Tudor, Christopher McDonald and Adam Russe produced a scheme overtly critical of Australia’s immigration detention policies. As they note, “Lake Burley-Griffin will offer our leader and their family security and beauty. However they will, at times, require some force for additional protection from intruders.” Another scheme of interest was the second prize winner by Alan Pert, NORD and Atelier 10 which evokes a kind of Athenian temple on the peninsula, I am not sure if this iconography is meant to be ironic or not; or to give some authentic nobility to the office of Prime Minister. The landscaped courtyard, with a single tree, is also conceptually akin to the winning scheme.
I liked the ugly schemes the best as these seemed to be more confident and in contrast to the mannered modernism of many entries. The Bird, Spooner and Fahey entry appears to epitomise a kind of suburban baroque. Suburban iconography is of course evident in the Edmond and Corrigan scheme. This is a rambunctious scheme and in some ways reminds me of extremely palatial footy oval toilet block. Entry 6920, Milbourne, Laura Martires and John Doyle, produced a scheme that dealt with the issues of landscape using abstract and rational process of generating geometry. The end result, evokes the work of Claude Parent, and seems to be a better approach to the Australian landscape problem than the winning scheme.
Our scheme also explored the dichotomy the planned city and the natural landscape. In much the same way that Walter Burley Griffin’s plan for Canberra was an extrinsic and extraneous intervention on the indigenous landscape, our scheme for the Lodge was based on a grid which has been laid onto the Attunga Point site. But this is done without pretension to the myths of uniting the landscape with architecture. We saw this as a departure point of conflict. We arranged chaotic and monumental rammed earth skylights and associated garden beds across a regular grid in order to contrast with the undulating topography of the site. We saw the Lodge as much as an extrinsic object to Attunga Point as the plan for Canberra is to the landscape; as the Australian Capital Territory entity is to the state of New South Wales in 1908; and as extrinsic as a population of migrants – colonial and recent – to Australia.
The primary rammed earth extrusions house the private rooms of the PM’s residence and function centre, with the visible external protrusion acting as skylights to allow natural daylighting. Underground, the rammed earth extrusions continue and demarcate the private rooms from the semi-public circulation spaces. The extrusions – the Lodge’s rooms – act metaphorically to anchor the building to the surface. The placement of the building’s functions underground allows the surface to be completely accessible by the public. The citizen can weave through the entire complex and its gardens, and down the terraces to Lake Burley Griffin, without compromising security. It is possible to approach the rammed earth extrusions, and up close one could observe and look into the glazed perforations in the rammed earth walls.
By being underground our scheme is a bit like Parliament House itself. Which, as we all know, is partially underground. Our scheme is more underground and more bunker like. We did this knowingly, and thought it would contrast with Parliament house: with its supposedly integrated landscape, seemingly, accessible to the public hilltop, a building open to the possibilities of democracy: yet, an artifice ignorant of country. In contrast we proposed that the Lodge would be open to the public as an art museum and gallery much like the Lyons House museum in Melbourne. The private lives of the Lodge’s occupants are safely secured inside their rammed-earth rooms when the main floor is opened to the public.
Our project was predicated on two underlying ideas. Firstly, the questionable nature of Australian sovereignty and the fragility of its democracy. An inspiration for the design was Sokurov’s cinematic masterpiece of 2000 about Hitler and Evan Braun called Moloch. This has always been a favourite movie of mine. The film’s setting is a kind of mirky bluestone and dark granite castle. It is shot on very grainy film stock. In the film, there are no open views from the castle to the external landscape over Obersalzberg. I wondered if we could design something with a similiar tone for our Australian politicians.
The project took considerable time to undertake. It involved considerable design research as we sifted through various options and discussed how we could try and dismantle, or at least contend with, the prevailing myths of the Australian landscape, democracy, and contemporary executive government. We made some study models and the project was exhibited along with the winners of the competition. No one rang us up, least of all the Prime Minister.
Our project was exhibited and published in the exhibition catalogue but I didn’t manage to get any RBP’s (Research Brownie Points for it) for it. Certainly, the work involved was equivalent to a journal article or a conference paper. The project indicates the dilemmas faced by both architects and academics in Architecture schools who collaborate on these types of projects and enter competitions. You get nothing for it (at least Alan got a job after he graduated). Most competition entries go to waste. It is not counted towards your research quantum and the research administrators don’t really get it if you tell them its a design for an architectural competition (Let alone telling them you are contesting notions of what underpins Australian nationhood). The category these things get lumped into is Creative Works or Non Traditional Research Outputs. I am not sure anyone really knows what that is. It would be better if there was simple, separate category, under the Australian Research Council’s publication system, for architectural works (built and unbuilt) that contribute to knowledge. A single specific category and one not muddled up with other creative works. Architects would then have more reasons to produce work that prompted the kind of public debates only architects can prompt. Such a category in the ARC system would really disrupt the status quo and set the cat amongst the pigeons. Now that would be disruptive innovation.







