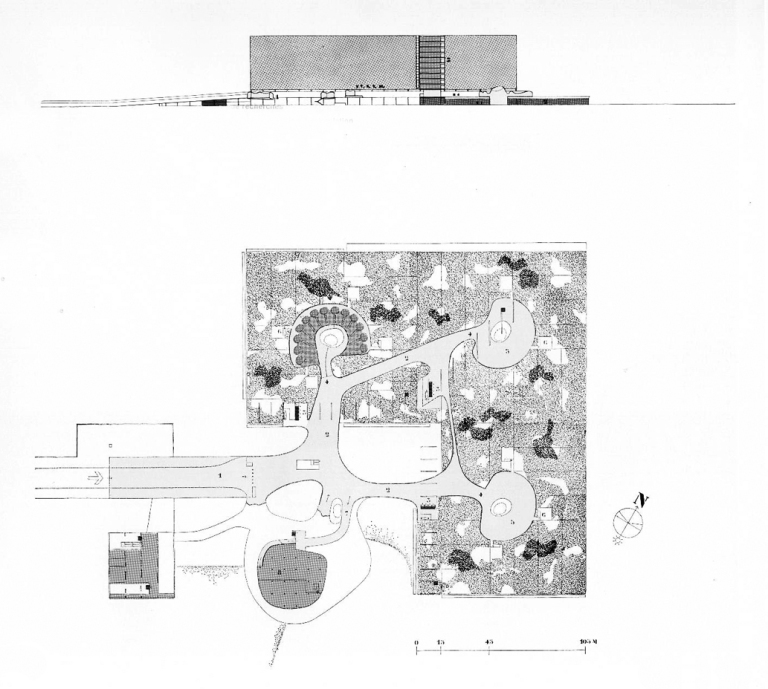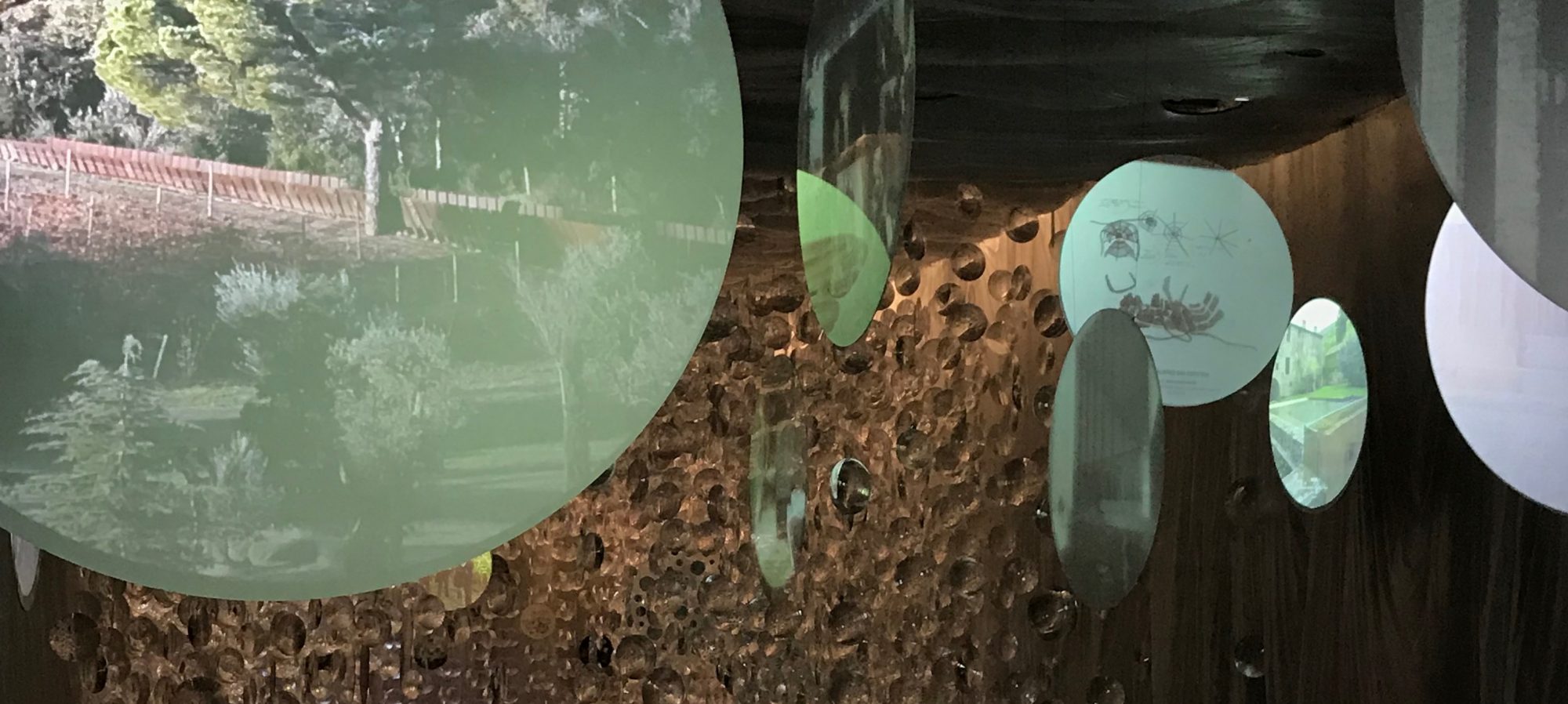Ok so it’s the end of semester or the project and you have spent your life deep in the Rhino, or the other R model, and it’s time to do your layout. But hey you forget about the plan. The what? Oh yeah, the PLAN !!!
The problem is the plan is the first thing any critic or competition judge will look at. Sure they might glance at the crappy 3D render you have done; so hastily crafted the night before. But it’s the plan they will use as the co-ordinating point of reference for the rest of the drawings. Its probably the thing they will look the most at. In fact an excellent plan will mean that the design jurors or critic (or perhaps even a client) will more easily forgive how bad the rest of the project might be.
The demise of the plan
In this digital word it is easy to forget about the plan. You may have sketched something early on; quickly outlined it in the computer and then constructed a model from that plan. By the end of the project you have actually forgotten about the plan.
We no longer read plans because we are too busy watching the future stuff. This is because everything nowadays is three dimensional or even four dimensional. It’s all about AI, CNC fabrication, robotics, autonomous agents and swarmies (I think I mean swarms). Patterns, processes and parametrics reign supreme. Plans are pretty dull compared to the latest YouTube clip or article on Architizer or Dezeen.
In the age of big data, global analytics, digital diagramming and planetary urbanisation the plan has lost its power to seduce our eyes. The network diagram and digital clip is king (and queen too). Born in the computer the global diagrams of networks, animations of swarms and simulations of a flooding cities are more compelling to watch than those old planny plan things. There are some excellent exponents of these new must-be-watched diagrams: Michael Batty at UCL, Neil Brenner’s mix of geography and global flows at the Urban Theory Lab, Eyal Weizman’s forensic architecture. In the work of these contemporary image proponents its like the ideograms and diagrams of the Smithsons’ have been sped and given life through the joys of accelerated computerisation.
In the past, like today’s digital clips, the plan was a seductive artifice in its own right. It could simultaneously be read as a conceptual diagram, a spatial condition and the history of place. Plans are stratigraphic in their ability to embody layers of meaning and different narratives; no matter how abstract those narratives might be. But, in the current real world, I fear that plans don’t mean that much anymore. For the merchants of neoliberal architecture slapping up the apartment towers its all about the skin bae. These days the plan no longer seems like it means anything at all.
Ok, so much for the ranting and raving about the lost world of plans.
More importantly, when the critics come in, all jackboot like, and start criticising the plans you know they have it in for you. A good critic can demolish your entire scheme just by looking at, and asking questions, about the plan. Here are some tips to get that plan in shape ready for the submission and the critical onslaught.
1.The plan demonstrates the size of things
The plan and measuring the size of things is extremely critical in housing schemes. A few years back I ran a studio in to we tried to teach the students all the things they didn’t know about plans and unit planning. Basic stuff like how big is a bathroom, or a bedroom and what’s the best way to design a kitchen. How big is a bed or a table? How do you do a carpark what do you need for turning circles? You know when a critic is really out to get you is when they start asking you questions like these. So be prepared this is the sort of stuff you need to know. The plan is the best way to control and convince others that you have handle on the dimensions. If you don’t already you need to get one of these books.

2. Conventions
Don’t forget the drawing conventions. Scale and North points; North up the page. This goes without saying. The same goes for other things like windows, doors and stairs. Draw them correctly. If you don’t put these on your plans, or get them right, you end up looking moronic. Get the measurements right.
3. Spelling
Spell the room names properly. This goes for just about everything on your drawings. Use a dictionary if you have to. Choose a lettering font that isn’t going to be confused for your actual building or prevent it form being understood. Try and avoid using the standard fonts straight out of the software program.

4. Draw it like a section
Draw it like a section. Yes, for those of you who don’t know, a plan is really a section. But it is a section where you are looking down about a meter above the ground plane. Hence it is good to draw it as if it sis a section. Line weights, whilst seemingly subtle are critical in conveying planimetric depth.

5.Show the levels
Use the plan to design your levels and level changes. Stairs and steps should be drawn in a way that is well crafted and shows that you know that a plan is not simply a flat plane.

6. Don’t fill your plans with crap
Don’t fill it full of standard library furniture. It always looks like shit and makes you look like an indolent and lazy idiot.

7. Plan composition
After the horrors of the image above it is good to remember that the plan is a composition in its own right. Recognise and emphasise the patterns, shapes and figures in it. It doesn’t matter if these elements are abstract or figurative. Counterpoint and contrast these. Exploit these to generate further design elements, details and iterations of the plan. A plan is in fact a series of plans within a plan.

8. Inside and Outside
Pay attention to the plans interfaces both within itself, between rooms or spaces, and where it’s edges meet the outside world or other conditions.What lies just outside of the plans walls. What is its context? How do you get to your plan? What is its realtionship to its surrounding urban context? Or it it just another one of those plans sitting in a kind of blank ether.

9. Draw in the detail
Draw in structure and floor patterns and as many detailed elements as possible. As explained above that is the same as filling it in with stock library elements or banal patterns.Floor patterns well done and with the correct line weight are always good.

10. The plan is a spatial field
Never forget this: the plan as a diagram, that describes and implies a three dimensional spatial field in which points, lanes, planes and dare I say to volumes are located.
A well drawn, represented, or crafted plan, can hide a multitude of sins if the rest of the project is a pig-dog.Of course sometimes its too late. No matter what you do the plan is still a pig-dog. Remember Raisbeck’s number 1 rule. If it looks good it is good. In other words if looks good to you it will probably look good to the critics or jurors as well.

Finally, the plan is never really finished
For the Italian Architect Carlo Scarpa the plan, such as his plan for Castelvecchio in Verona, was in a way never really finished. The most powerful plans, the ones that will burn a hole in your brain, are those that are iconic and compelling images in their own right. They may look finished but in fact they are not and they are usually the result of numerous iterations. It is best to remember a plan is never complete and even when the project is finally constructed it is still good to remember that the plan, even across the digital archive, has a life of its own.

